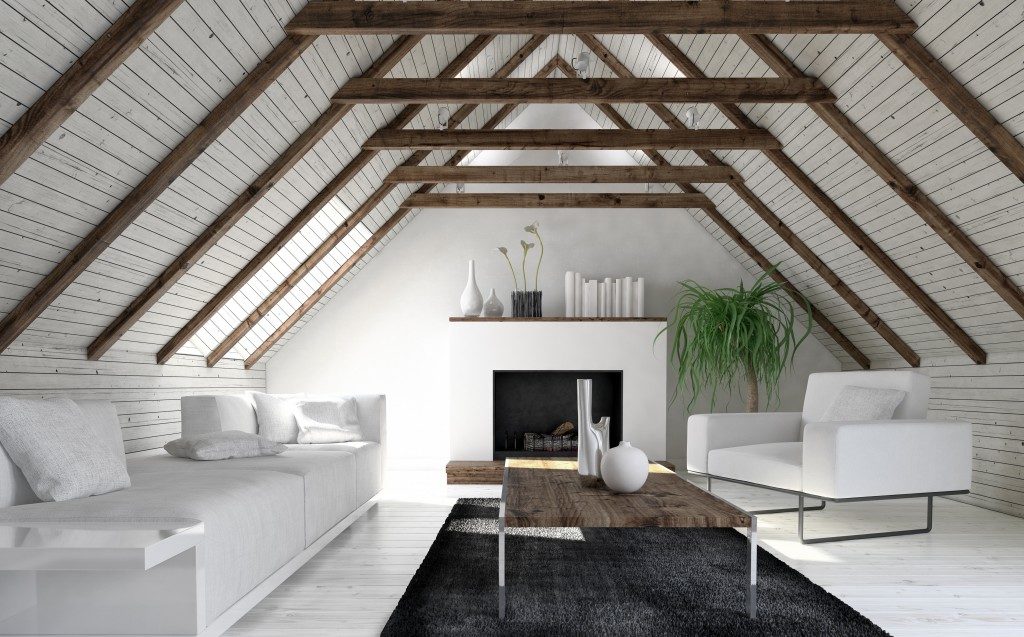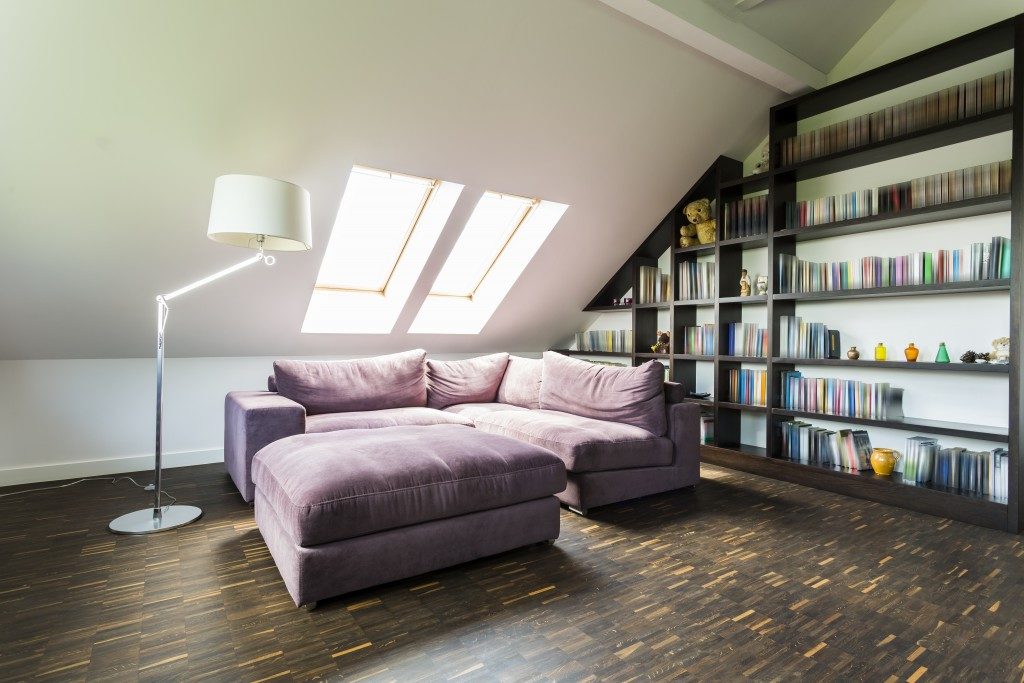The attic is usually a neglected room in most houses since it’s used for storage, but that doesn’t have to be the case. You can improve your attic and turn it into a functional space. For instance, you can hire contractors who can do loft conversions for your Brickley home. Let them transform your bland attic into a beautiful sanctuary. Here’s what you need to know:
First Things You Must Do
Consult with a professional before getting any work done in your attic. Make sure to have it checked if it’s still in good condition. Doing so allows contractors to see if the structure is still okay, especially now that you’re planning to put more things there. You should also check for leaks.
Afterwards, make sure that the attic is easily reachable. Don’t use pull-up stairs, but a permanent one since you’ll now be going to the attic a lot. The position of the stairs must be determined as well. Having the stairs going to the attic from the bedroom or living room is trickier than putting it in the corridor.
Install proper insulation in the attic. This is because it’s under the roof, so it gets colder or warmer than the rest of the house. To add, make use of natural lighting. As it’s under the roof, you can have dormer windows or skylights installed. You can also install roof windows if you have a sloped ceiling.
You need a good pipe installation if the attic will have a bathroom. Check if you already have plumbing in the attic. If not, you can make use of up-flush plumbing that takes less space. It’s also practical to use. Using this kind of plumbing allows toilet, shower, or sink to be placed without affecting space.
Additional Work
As your attic will now be a functional room, don’t forget to have electrical wirings, ducts, and outlets installed. Make a thorough plan on where to put each to avoid affecting the appearance of the room. It is most likely that you need to hire a professional electrician for this process.
Besides the electrical lines, fire safety also needs to be addressed. You also need a fire door or a ‘second point of escape’ for the attic. The flooring of the attic must be heat- and flame-resistant. Additionally, you can add smoke detectors. The position of the attic is different from the rest of the house. Due to this, the proper temperature must be ensured.
Finishing Touches

It’s advisable to use light colours when designing your attic. This gives the illusion that it is bigger and lighter. Warm colours, on the other hand, gives the appearance of a cosy room. After that, you can now add storage and built-in furniture depending on your needs. Built-in pieces of furniture are better for the attic since its shape is irregular.
Lastly, after all the installations in the attic, you can now design it to your liking. You can put decors that suit your style. Personalise it so you feel much at home with your new functional room.

