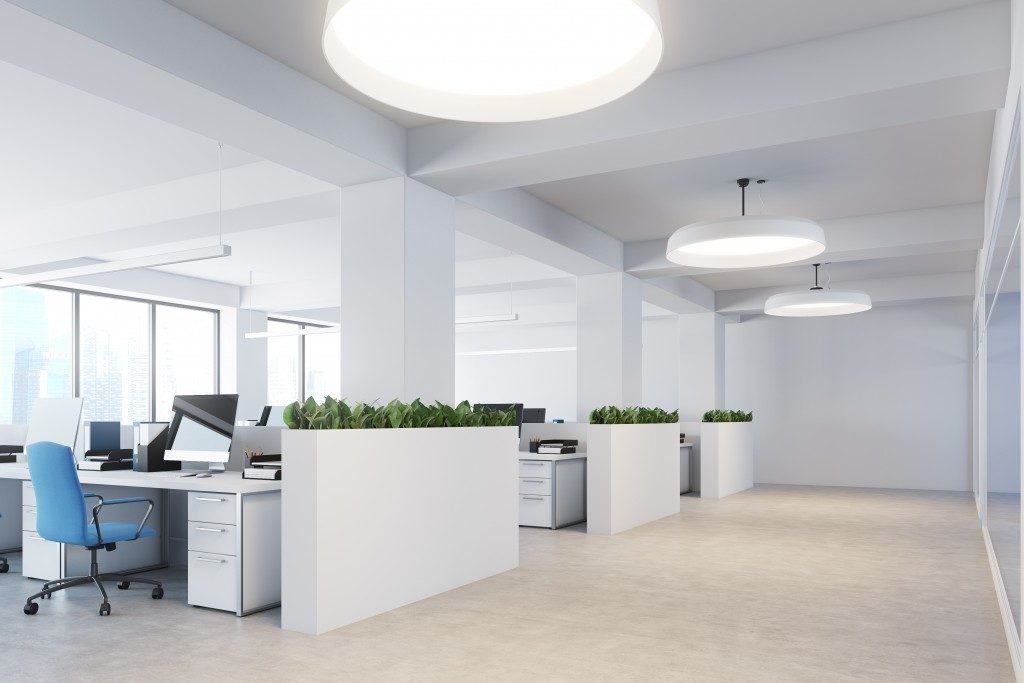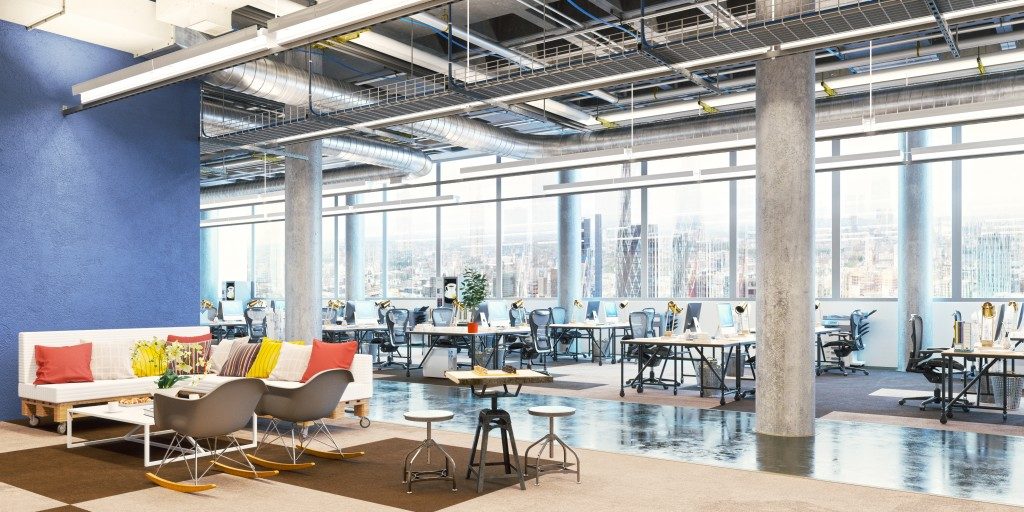You started your company with five people in an office measuring less than 450 square feet. You’re expected to hire an additional twenty people. The existing space looks more like a small medical clinic than an office for a small business. The search committee has found a new home for your company. It’s a space with a floor area of 6,500 square feet and a separate storage room. Everyone is excited about this revelation.
Your focus is to create a highly productive office environment but also one that evokes some aura of fun. You’re now wondering about all the interior design requirements to achieve these two goals. Here are some ideas:
Understanding Office Space Requirements
In the USA and Canada, the average space allocation per individual is roughly 150-175 square feet. If you have 30 people, then you will require around 5,250 square feet of space. It seems that the 6,500 square feet would suffice. You also need to consider space for your equipment, furniture, and decorations. Likewise, you need to plan for common areas such as conference rooms and a pantry. Space is suddenly shrinking.
Your Checklist
Before you start designing the space, you need to make a list. Typical items would include desks, chairs, computers, internet, and phone facility. Take into account that POTS (plain old telephone system) is now being replaced with IP phones or softphones. You would probably work with a network cabling service. This is important because you need to consider whether you would go for the overhead option or under the floor. Find a reliable and professional service provider.
Depending on what your business requires and the resources available, optional items that will affect your office design include a security system, virtual receptionist, and an office supplies depot.
The Floor Plans

It’s been said often enough: a happy employee is a productive employee. The way you set up your office environment can be a source of that happiness. But you’re a long way away from being Google, which provides a large breakfast counter, a gym, and a massage room for its employees.
But even the simple layout and design of your office space can inspire productivity. Depending on the company culture that you want to nurture and the individual and collective work of different teams, your options are the following:
- Closed plan
- Open plan
- Modular
The debate is still about which of these models induces higher productivity. And maybe to date, there is no clear-cut answer. The choice would largely depend on how your teams are structured. If your employees collaborate all the time and across the different groups, the open plan would probably work best. Employees tend to have better social interaction and feel less isolated.
In the 1960s, someone thought of the closed plan or the use of cubicles. It is said that productivity stems from the employee’s desire to have more privacy, autonomy, and independence. If you have a team answering calls from customers or those focused on independent work such as writing, then this might be the model for you.
The modular option combines the features of both open and closed options. It is more balanced and supports independent and collaborative work.
Whatever design option you choose, it’s unlikely that you will get a 100% level of happiness from all the team members. You must communicate your plan and get feedback from your team leads. Concessions and compromises would have to be reached for the greater good.

