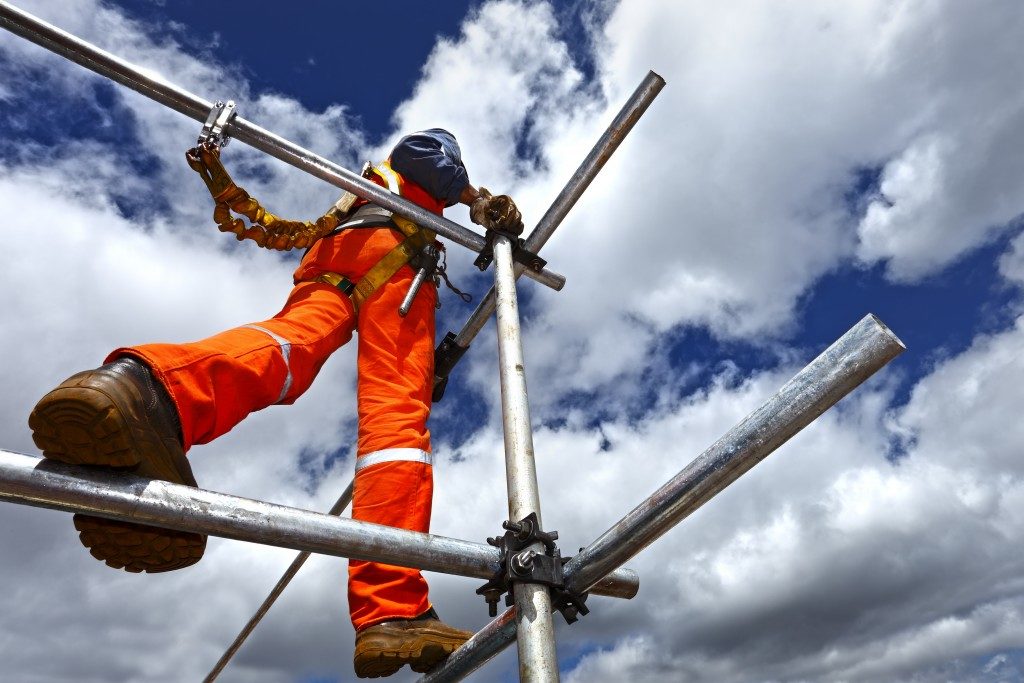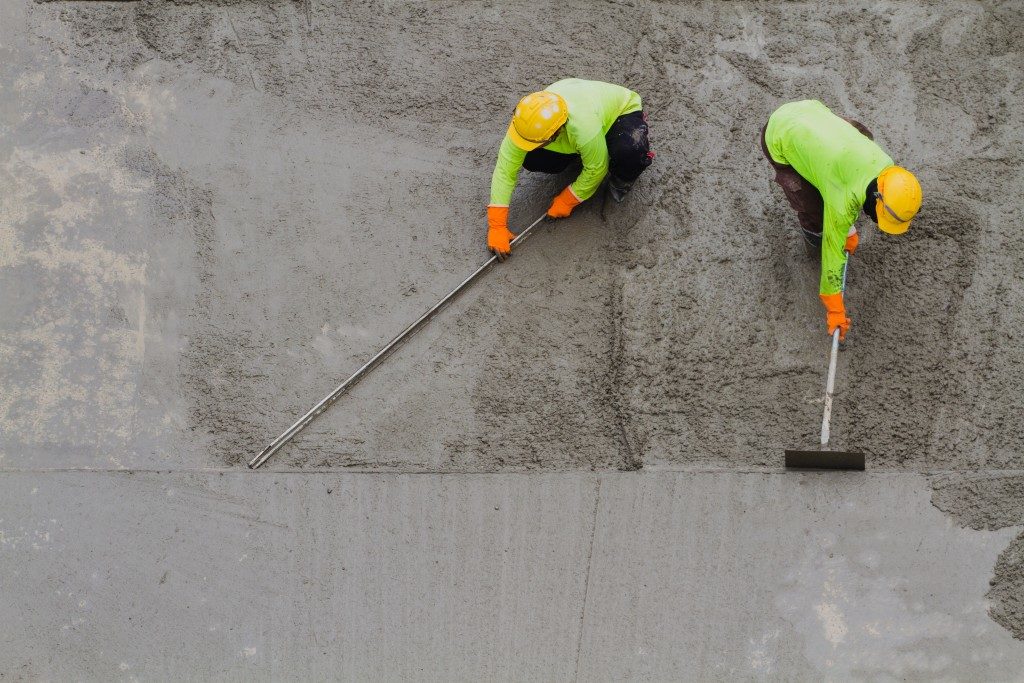Building construction entails elaborate procedures. Moreover, there are various parts that are specifically created to ensure that the structure will be sturdy and last long. These include the foundation, frame, and supports of houses or other types of architectural structures. Below, we’ll discuss what makes these components crucial, as well as certain materials that are ideal for erecting these areas.
Foundation
A crucial step in construction is building a leveled and stable foundation. The foundation is simply defined as a structure which serves as the primary base on which the house or infrastructure will be erected or built. It’s critical to ensure that the building’s foundation is leveled and properly constructed because weakness can lead to a number of issues such as bowing, settlement problems, higher potential of fluid penetration, and cracking of walls. Aside from the building process itself, it’s also indispensable to choose durable and high-quality materials. Two popular options are stone and concrete:
- Natural stone has been applied in architecture since the founding of ancient civilizations. The main qualities that make natural stone ideal for foundations is its durability, compactness, density, high compressive strength, wide availability, and of course, affordability.
- As for concrete, it also performs well in terms of compressive strength and sturdiness, but unlike natural stone, it doesn’t require specialized labor skills and is less time-consuming to build. When it comes to aesthetics and design, concrete is more versatile and can take on literally any style, shape or form. Furthermore, it’s extremely resistant to water, thanks to its joint-free connection. There are also fewer risks of developing mildew and mold.
Frame

Frames are necessary for the actual body of the structure, which includes the facade and roofing. Moreover, steel is often utilized for the framework of modern buildings nowadays. However, for residential houses, more cost-effective and environmentally sustainable material is timber.
Timber framing is an intricate ancient art that involves manually connecting a network of posts, rafters, beams, and braces. For setting up the frame, high-tech equipment is not used. Instead, classic hand-held tools such as pegs, chisels, and mallets are utilized.
However, in this modern age’s timber-framing industry, manufacturers often incorporate savvy methods for creating prefabricated homes with timber frames. Prefabrication effectively shortens the construction’s duration, which leads to lower labor expenses. Moreover, it has less impact on the environment that bricks and steel.
For the long-term advantages of having a timber-framed house, it can help decrease energy consumption as it provides superior insulation during seasons with harsh temperatures. The material’s density also makes for a peaceful and soundproof space.
Supports
As implied by the term, building supports are used for supporting systems within a structure, such as electrical, plumbing, HVAC (heating, ventilation and air conditioning), and transporting mechanisms like elevators in larger residential properties and corporate infrastructure.
Aside from providing support, mechanical support systems also protect and connect various engineered facility subsystems in factories or worksites of industrial businesses. This is why many manufacturers provide specialized support systems for mechanical services that tailor-fit their distinct applications. Some examples of building supports include anchors, cable tray and ladder systems, fasteners and fixing systems, pipe hangers and mechanical support, safety grating, hanging systems, and rooftop supports.
A building’s foundation, frame, and support systems account for its stability and sturdiness. The synergy of these structural parts allows the building to last longer and be protected against natural disasters like earthquakes and extreme weather conditions.

